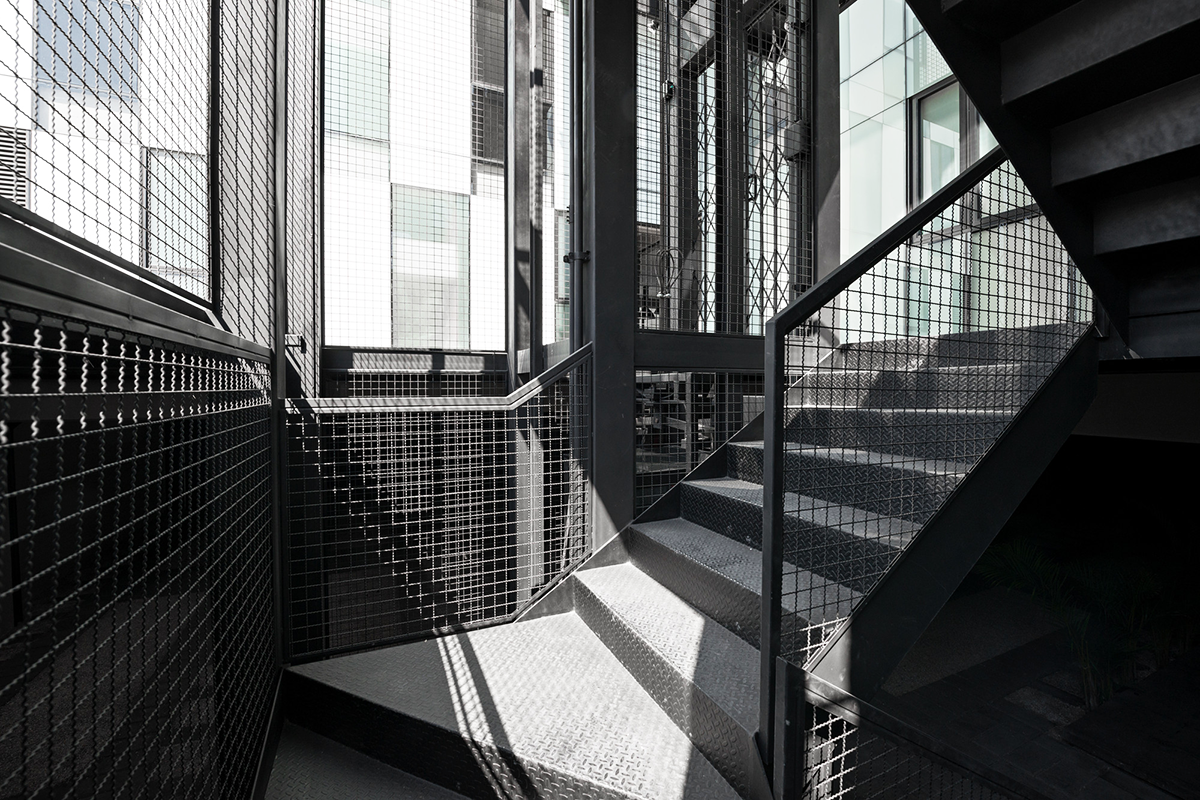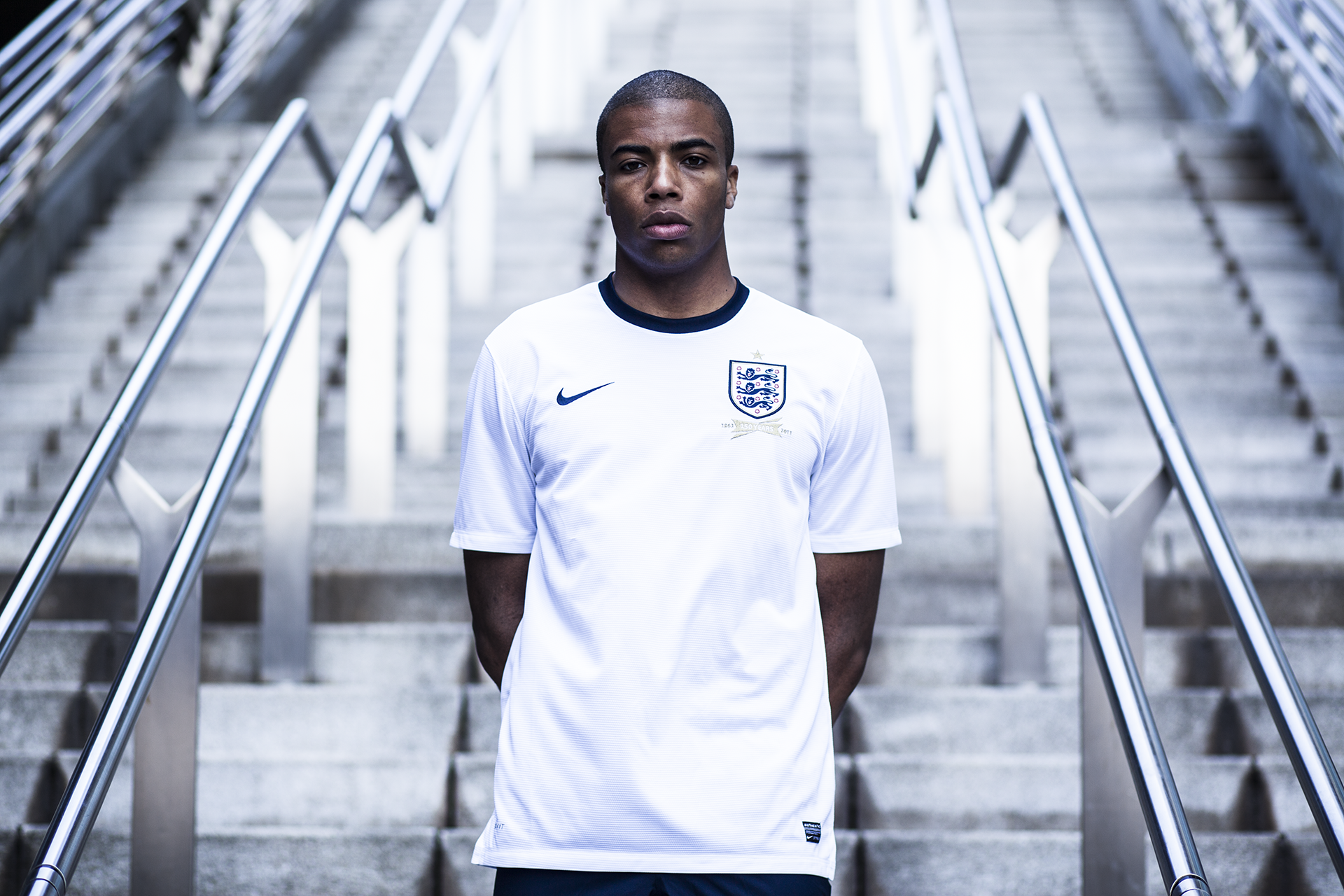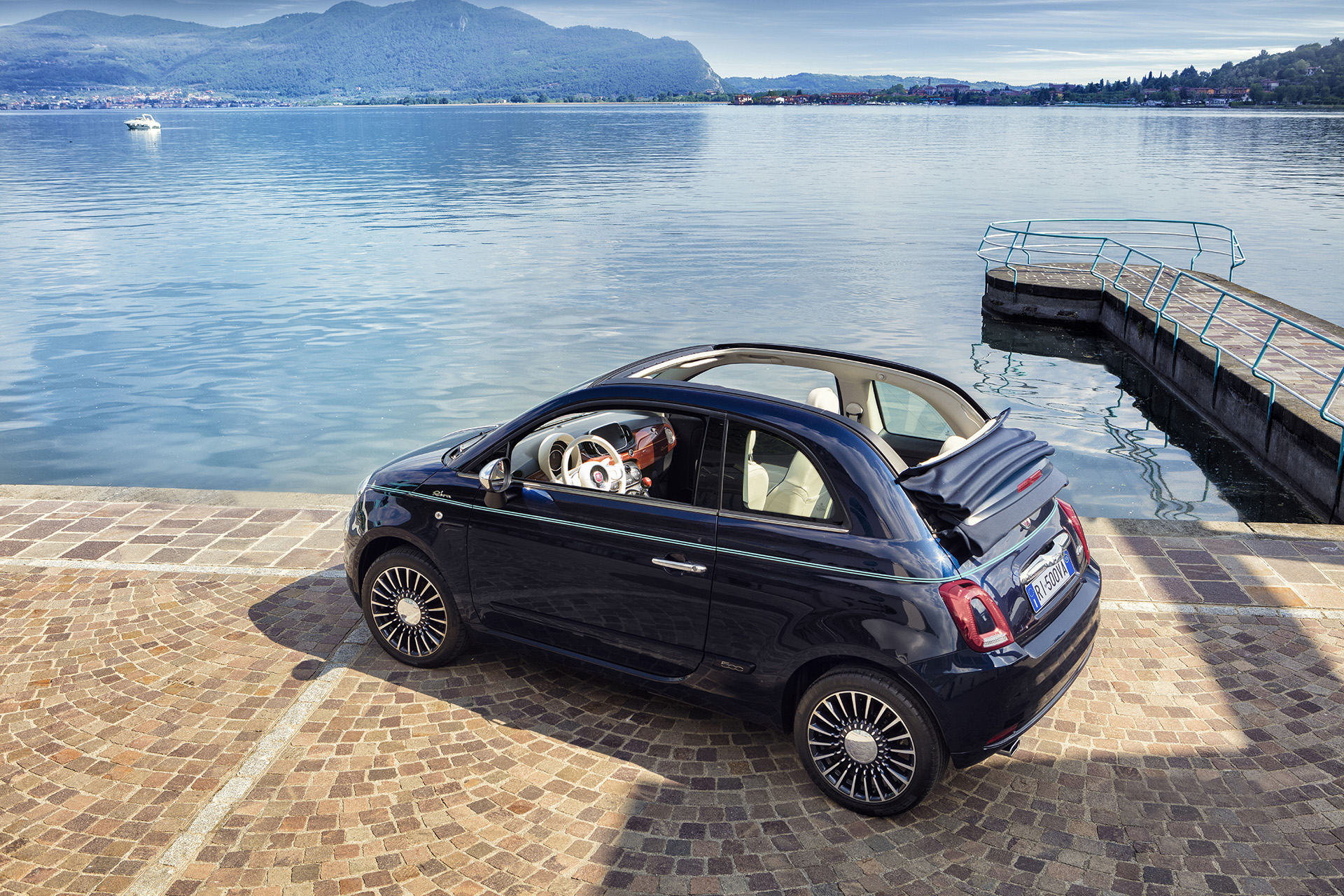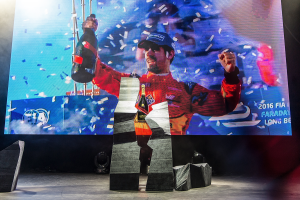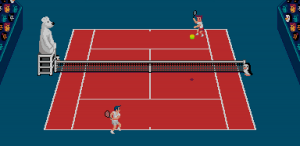Created to be a modern living space in an upcoming area of San Judas Tadeo, Mexico, Tadeo 4909 offers an urban mix of expressive and personal dwelling. Designed by Proyecto Cafeina, the building consists of 8 2-floored lofts, each being unique in their composition and design.

Central to the concept behind the build are communal areas that interlink the loft apartments, providing alternate ‘living spaces’ themselves to help give a greater sense of community. A key feature is the distinctive hammock floor, where residents can relax, read, email or just hangout – quite literally.
The interior comprises of exposed materials such as concrete and partitions, which by their rough texture contrast with the cleanliness of the glass envelope of the building.
To achieve full customization, closets and kitchens were exclusively designed; pipes and handles were designed in bathrooms, lights and kitchen ventilation, paying excessive attention to detail.
[easingslider id=”5929″]

For the facade 3 distinct types of enclosures were used – white, glossy and clear – to achieve a dynamic design while providing the necessary privacy to the various spaces as required, letting as much natural light into each environment.
Proyecto Cafeína
Photography ~ Patrick Lopez Jaimes




