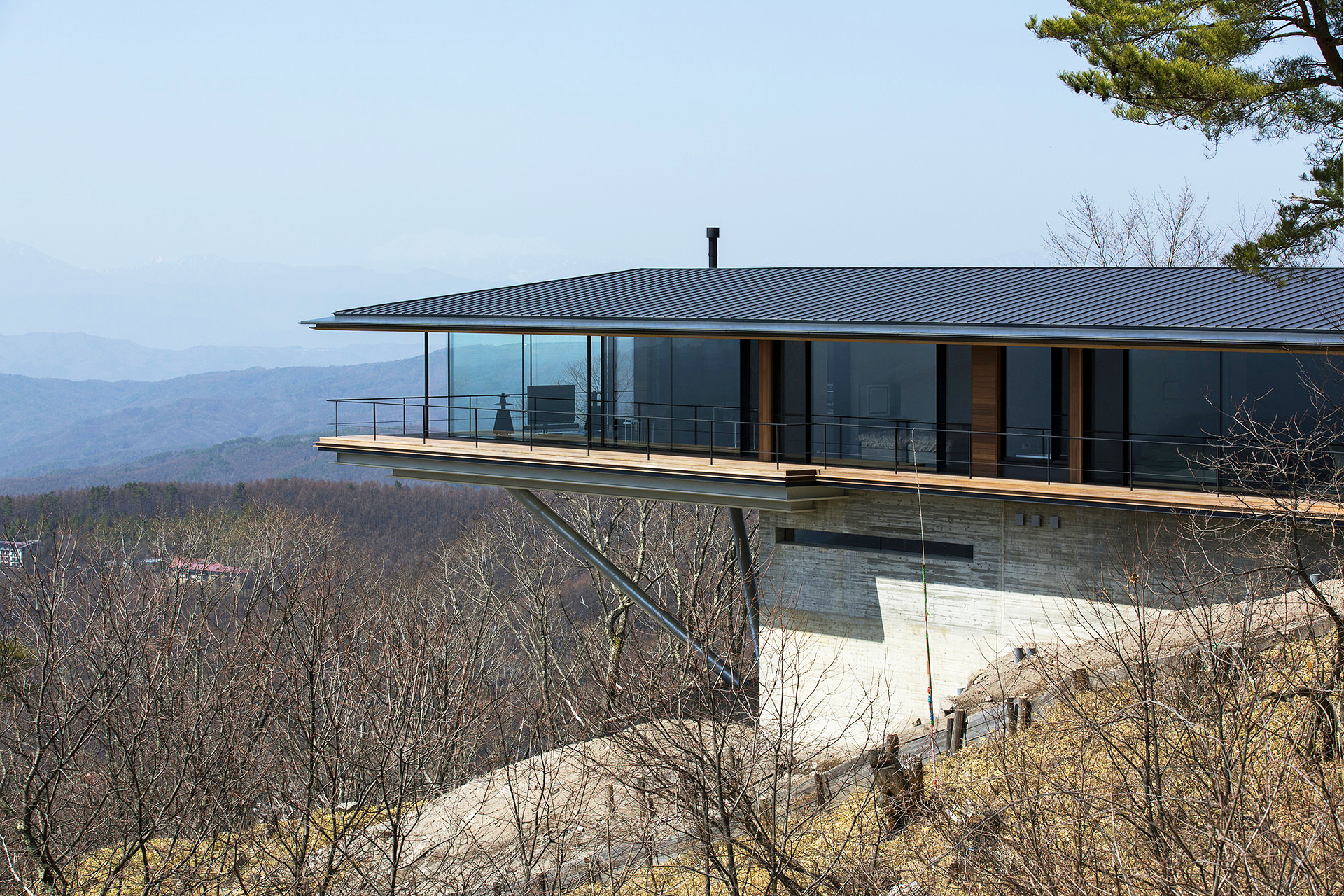Set on a sloping mountain ridge at the foot of the Yatsugatake Mountains – a volcanic mountain range bordering the Nagano and Yamanashi Prefecture – is a disparate property, as unusual as it is seemingly misplaced.

But this property is anything but misplaced, much rather a painstaking search for the perfect view spanning many years. A project realised by Kidosaki architects, the resulting house is a dramatic structure, supported by two obtuse steel cylinders, allowing half of the house to “float”.
With this overhanging structure, the breeze of the mountain plateau flows through the interior, allowing you to coexistent with nature.
The character and humility of this dwelling, constructed without compromising the vision of the architect, expresses a dignified reverence for the scenery surrounding it.
[easingslider id=”5781″]
Each room has been designed to provide alternative views of the mountains, allowing you to pick and choose your natural backdrop in accordance with your mood. High ceilings and a wide wood deck grant further panoramic access to the mountainous views via a near 360 degree balcony.

The modern detailing and minimal design of the Yatsugatake House somehow both contrast and compliment the surrounding sparse landscape, providing stunning views from without and within.
Kidosaki.com
Photography: 45g Photography









