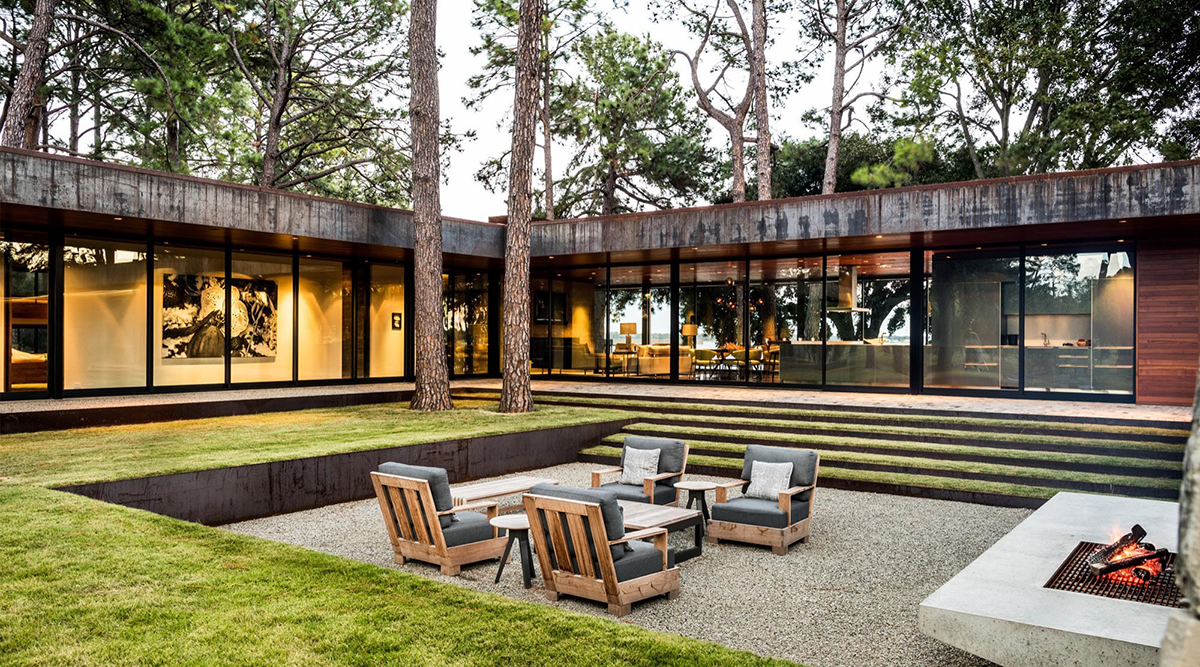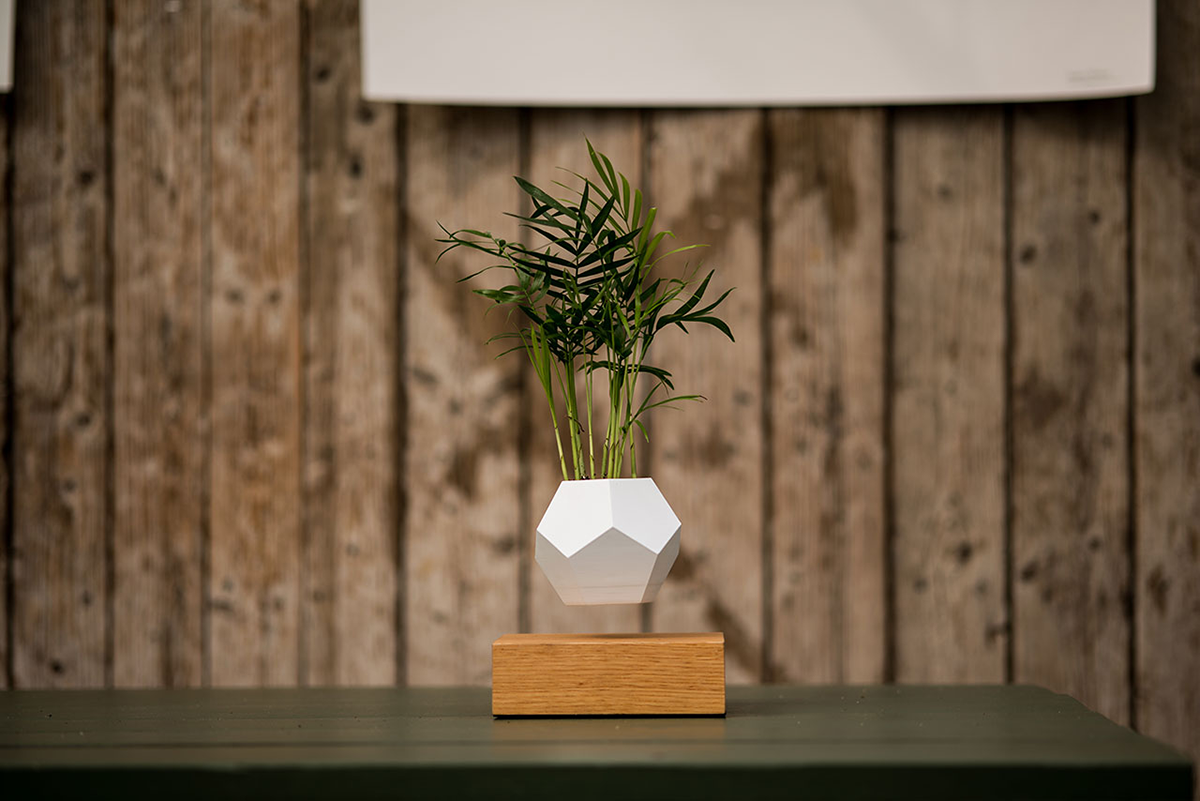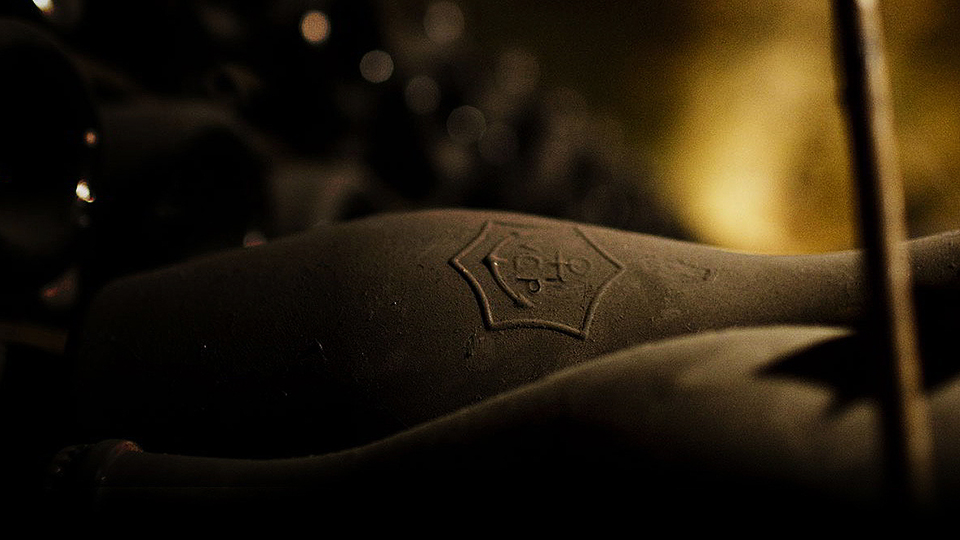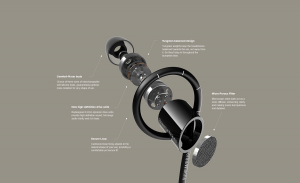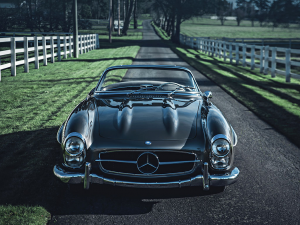A mere 60 miles southeast of Dallas lies a rectilinear escape within reach of the city dweller, yet far enough away to provide the mental retreat that so many crave – some might say ‘need’. Situated on a wooded site along Cedar Creek Reservoir, Wernerfield Architects have created a modern lakefront home consisting of concrete, steel, teak and glass.

Called CCR1 Residence, the house is as eye-catching on the interior as it is from outside, with contemporary spaces for displaying art, and exposed concrete walls complimented with ceilings sheathed in long strips of caramel-coloured wood.

“The goal of the design was to provide an artful and low-maintenance retreat that would blend in with the site” ~ Wernerfield Architects

Spread calculatedly over 4,690 square feet (435 square metres), the property comprises of a main home, a guest pavilion and a storage barn. Interior spaces feature contemporary decor, spaces for displaying art, and a kitchen with stainless steel cabinetry and appliances.
[easingslider id=”4950″]
The architects also designed other features for the property, including a two-floored freestanding structure dubbed the ‘treehouse’. The exterior walls are made of weathering steel, with a band of glass on the top level providing a scenic viewpoint of the surroundings.
“Large expanses of sliding glass walls throughout the project allow for a strong connection to the outdoors” ~ Wernerfield Architects
The main abode is L-shaped and surrounds a sunken courtyard to protect from the – at times – strong lake winds. The courtyard itself features grass-covered steps that lead to a fire pit for entertaining and social gatherings, or perhaps a cocktail or two under the setting sun. Should you require any further entertainment, the property includes a bocce ball court and two boat docks. Sounds perfect doesn’t it? Looks it too.
Wernerfield.com
(Photography ~ Robert Yu & Justin Clemons)



