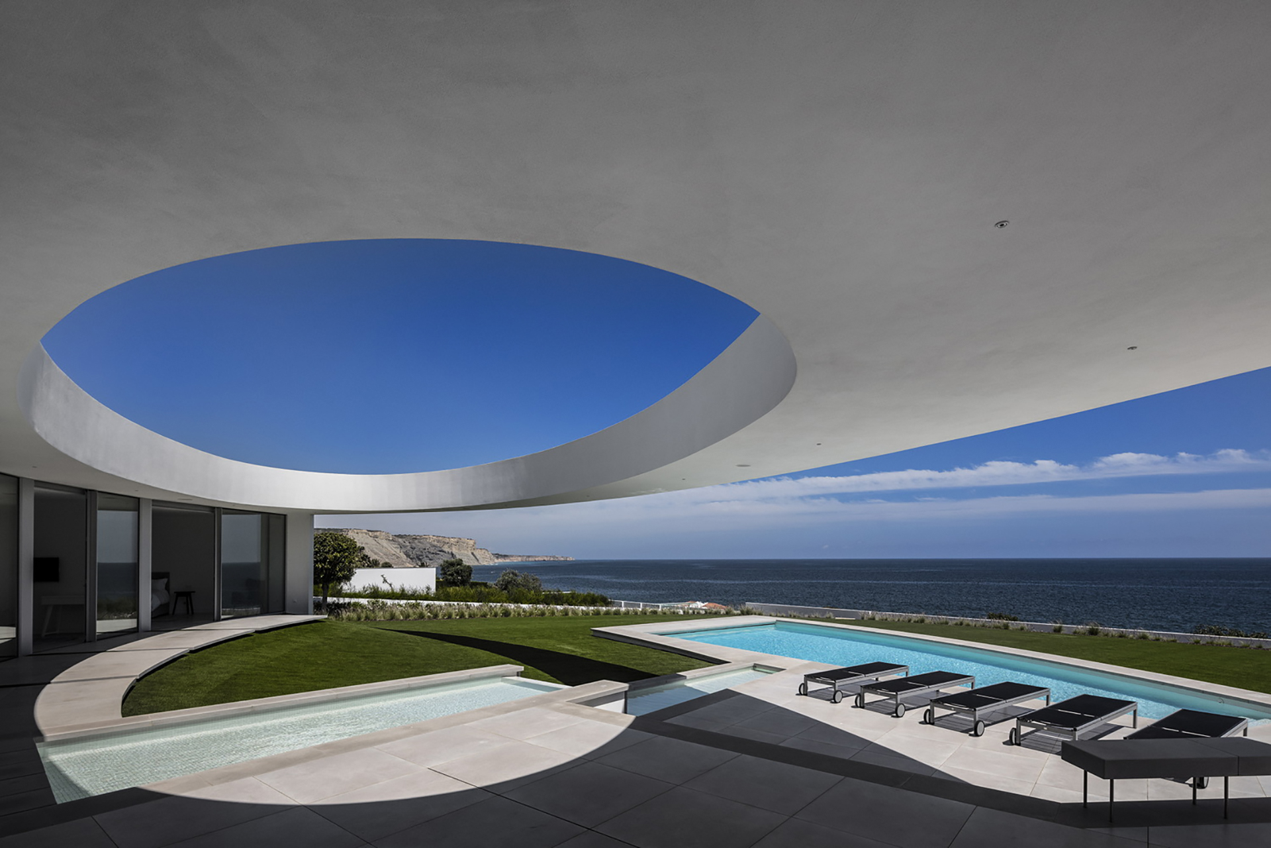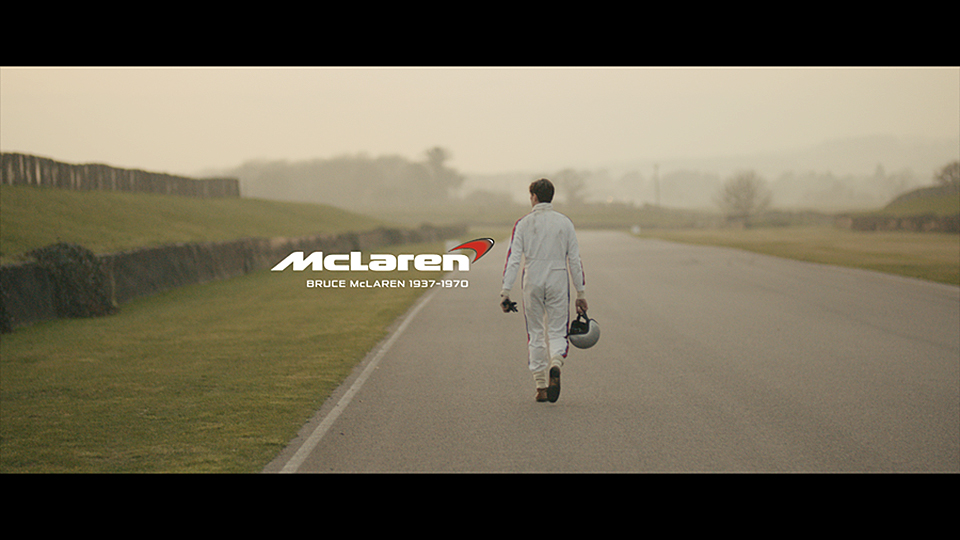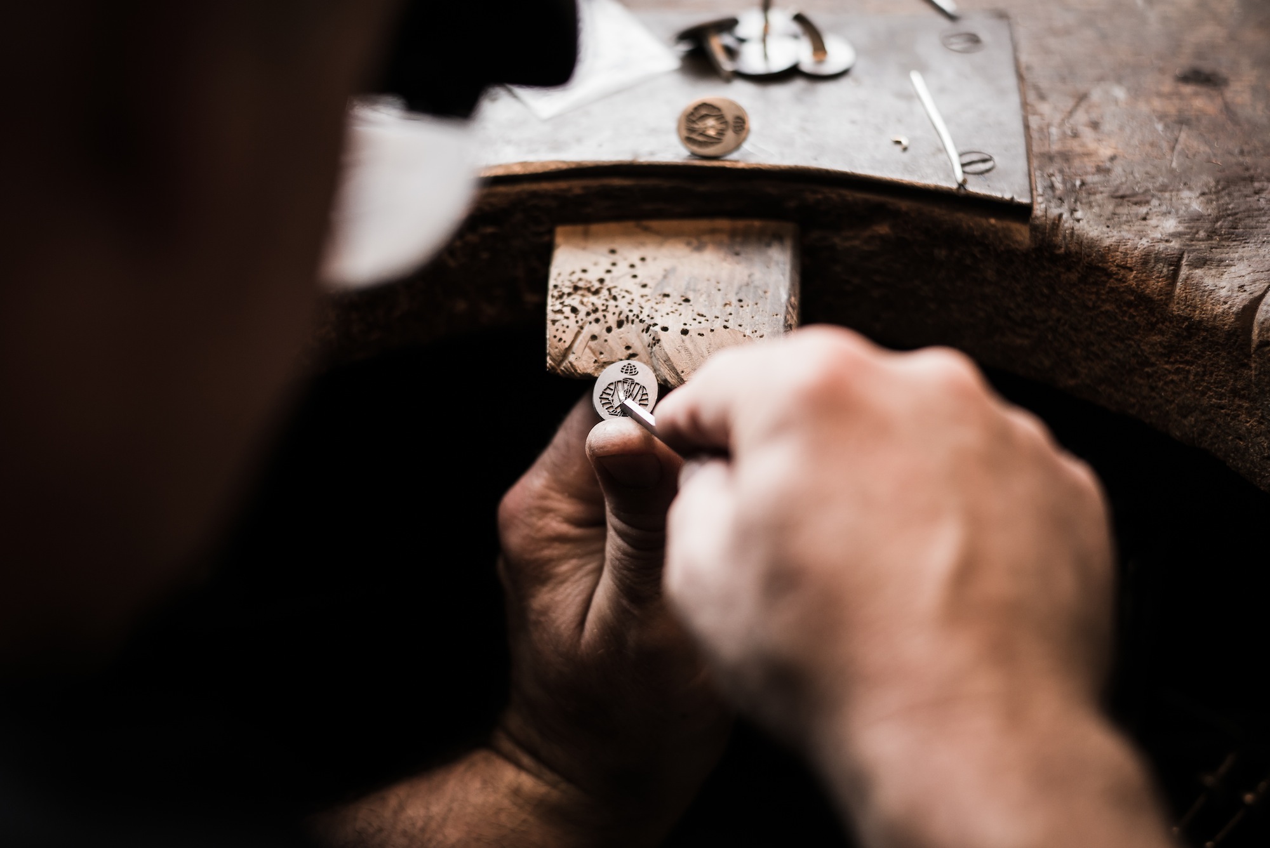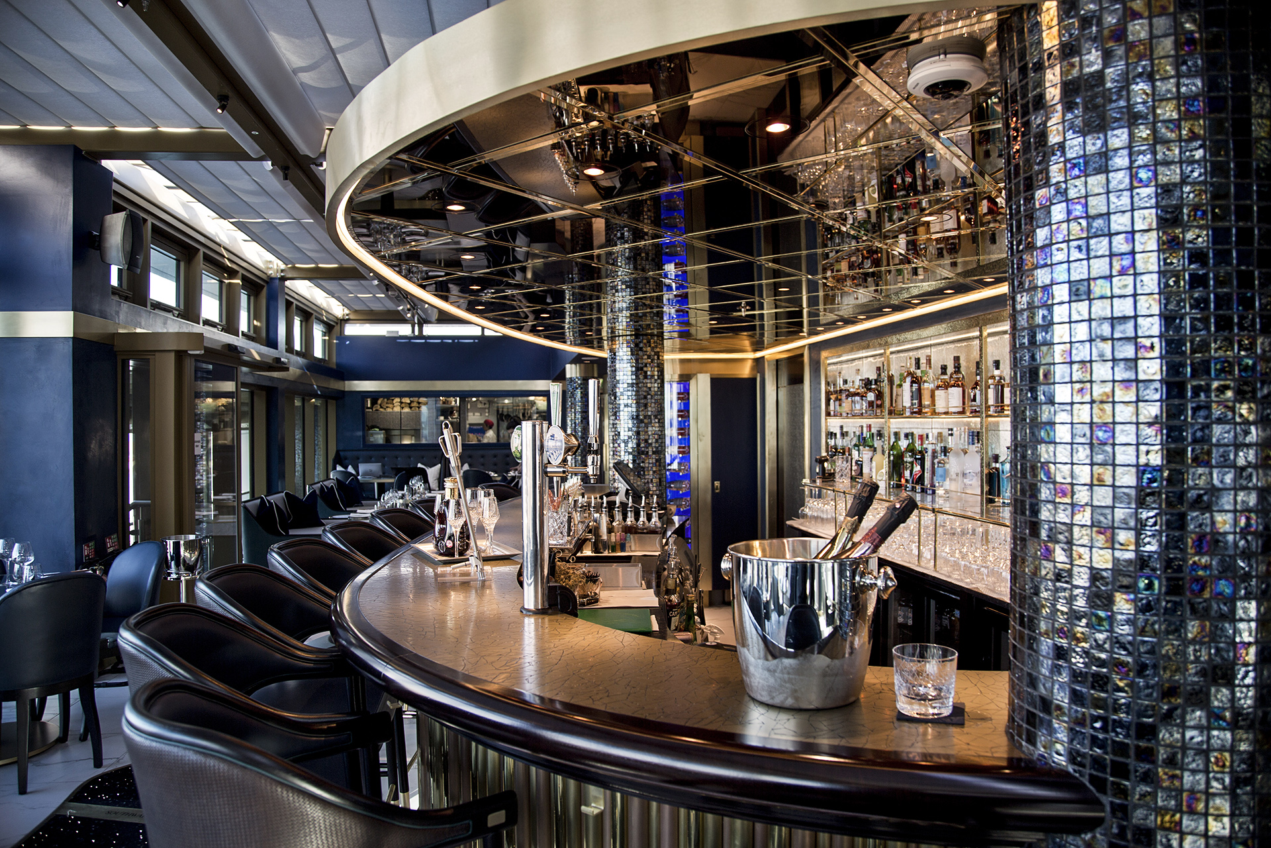When unveiling the designs for the Casa Eliptica, you would envisage that one of the first questions Architects Mario Martins Atelier faced was “But why..?”. Having seen the finished outcome there can of course be no further questioning, as even the most ardent rationalist would have to attest to its beauty. I am of course referring to the large elliptical expanse in the roof, which gives the property its most distinctive feature, as well as its name.



The entire house was designed with a considered balance between fullness and emptiness, weight and airiness, light and shade, or perhaps even the object and its image. It is a relationship between the real and the imagined, between physical and virtual spaces.



With its elliptical base, the house is deliberately sculptural and organic. It is shaped by the wind and the sea that wants to embrace the wide floating oval which subtly delimits the central patio of the house.


Does the vacuous roof serve a purpose? I suppose one could strive to find an argument that would support such a notion, but in this instance, just let it be. At the risk of being accused of circular reasoning – it quite simply is, because it is.
MARIOMARTINS.com



PHOTOS: Fernando Guerra
Via: ArchDaily








